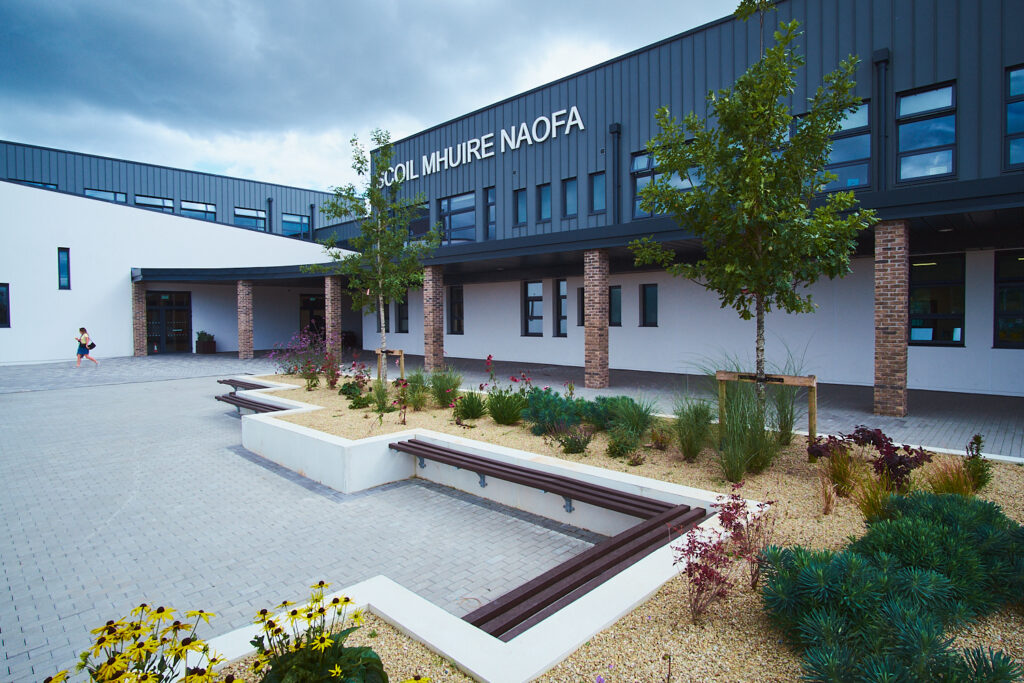
Carrigtwohill Community Schools
Placemaking
,Urban Realm
,Wellbeing


Categories:
Placemaking, Urban Realm, WellbeingTags:
Biodiversity, Community, Educational Spaces, Native Planting, Planting Design, Recreational Spaces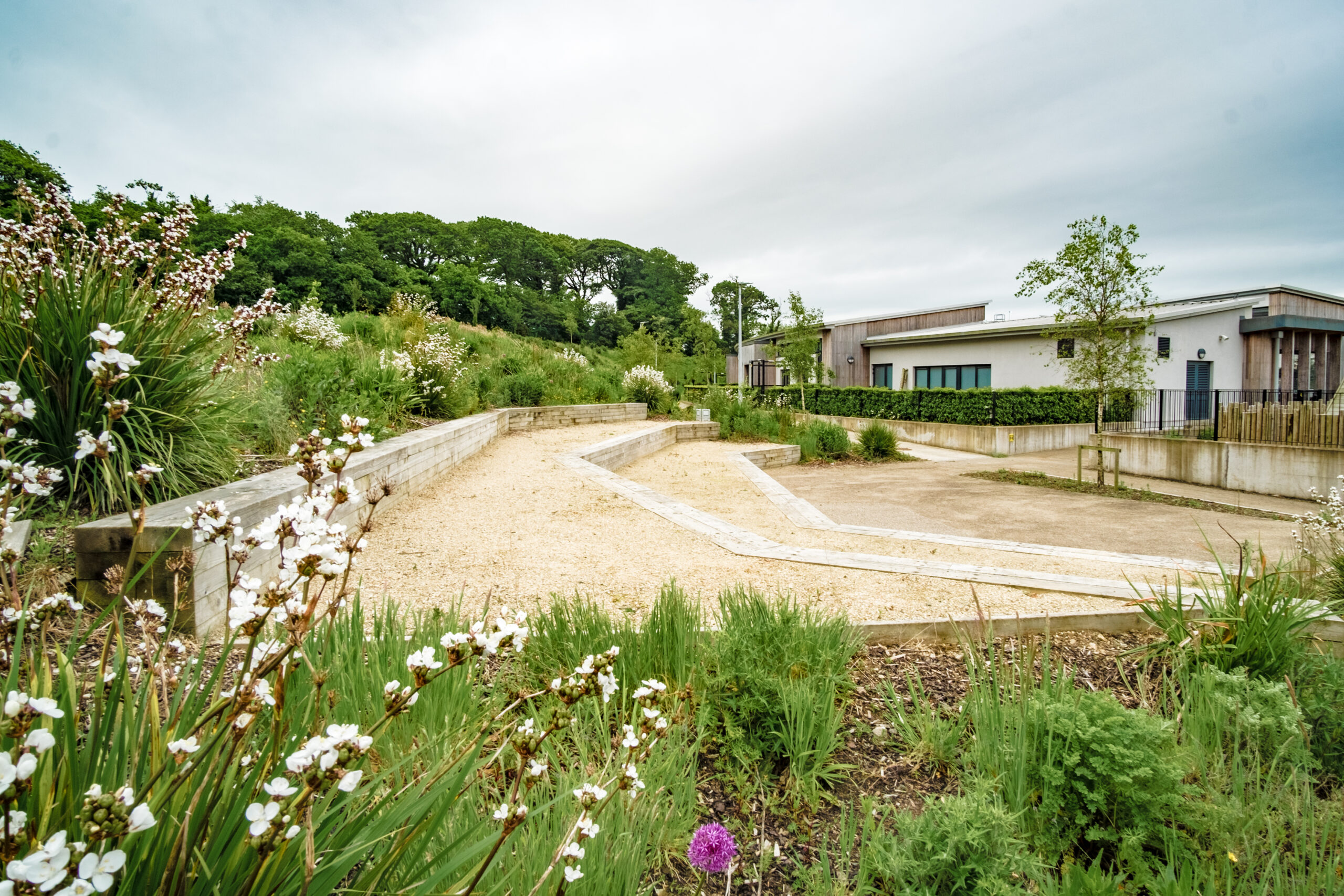
St. Patrick’s Special School in Enniscorthy is a thoughtfully designed institution dedicated to providing specialised education for children with moderate to profound general learning disabilities (GLD). Serving a community of over 400 students, the school’s design prioritises accessibility, inclusivity, and sensory-rich environments – setting a benchmark for future educational facilities across the country.
Austen Landscape Architects were appointed by the Department of Education at the construction stage in March 2021. Working closely with the Department, MCOH Architects, who designed the school, and St. Patrick’s Special School, Austen Landscape Architects oversaw the delivery and implementation of a landscape designed tailored to the school’s unique needs. The completed project was officially handed over in November 2023.
In fulfilling our role as designers under the Safety, Healthy and Welfare at Work (Construction) Regulations, 2013, ALA conducted a thorough review of all available project information at the outset to identify and mitigate potential hazards. A comprehensive Design Risk Assessment was prepared for inclusion in the Preliminary Safety and Health Plan.
Throughout the construction phase, ALA remained actively involved in design team meetings and updated risk assessments as needed. All required documentation was provided to the PSDP (Project Supervisor Design Process) for inclusion in the final Safety File.
Encompassing a total area of 5926m², the school’s external design, prioritised accessibility, inclusivity, and sensory engagement. Notable features include:
Universal Access: Specially designed paths and routes ensure universal access for people with special needs, complying with Part M of building regulations.
Sensory Landscaping: Extensive sensory planting throughout the school grounds promoting biodiversity and providing engaging outdoor environments for students.
Amphitheatre: Incorporated into the landscape design for external performances and community events..
Safe Outdoor Classrooms: Strategically placed within landscaped areas, featuring sensory equipment for hands-on learning experiences.
Horticulture Space: A dedicated area for gardening activities, fostering environmental stewardship and life skills development.
Additionally, the school utilised resin-bound paving in pedestrian areas for durability and aesthetics. Interior spaces feature tropical planting and EPDM safety surfaces, further enhancing sensory experiences within the school environment.
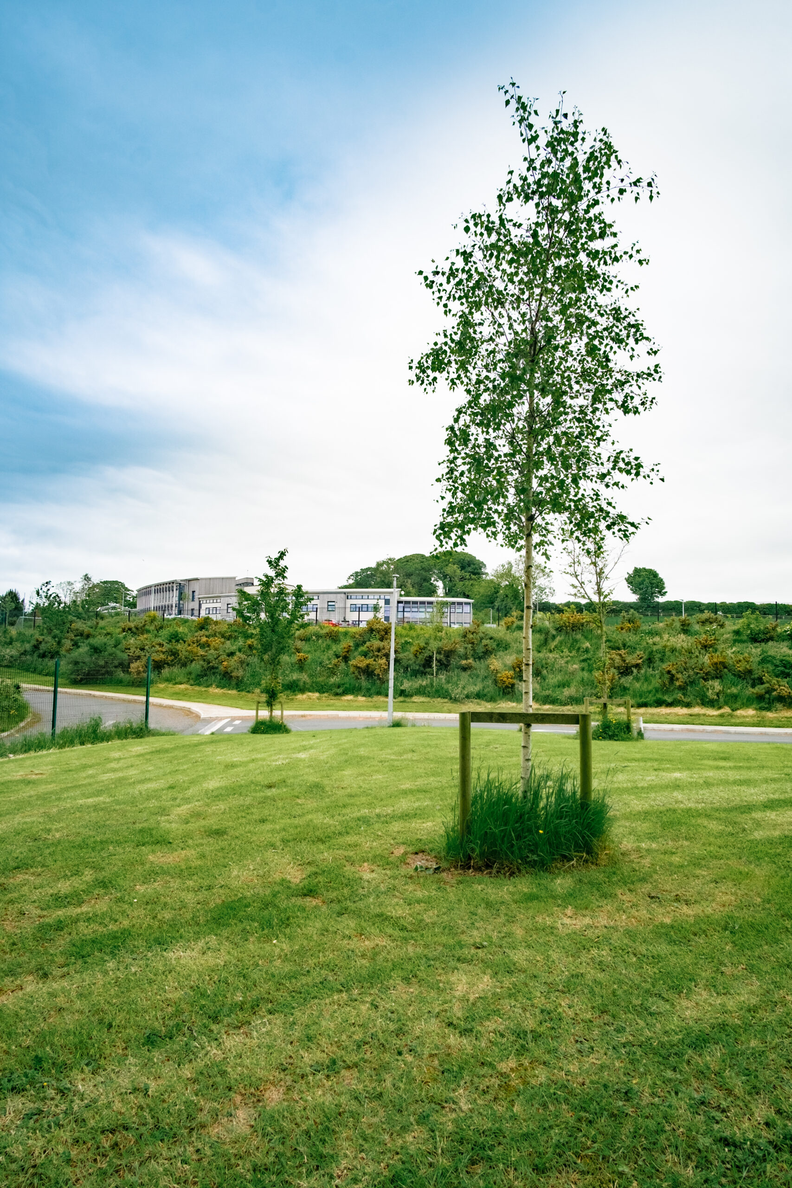
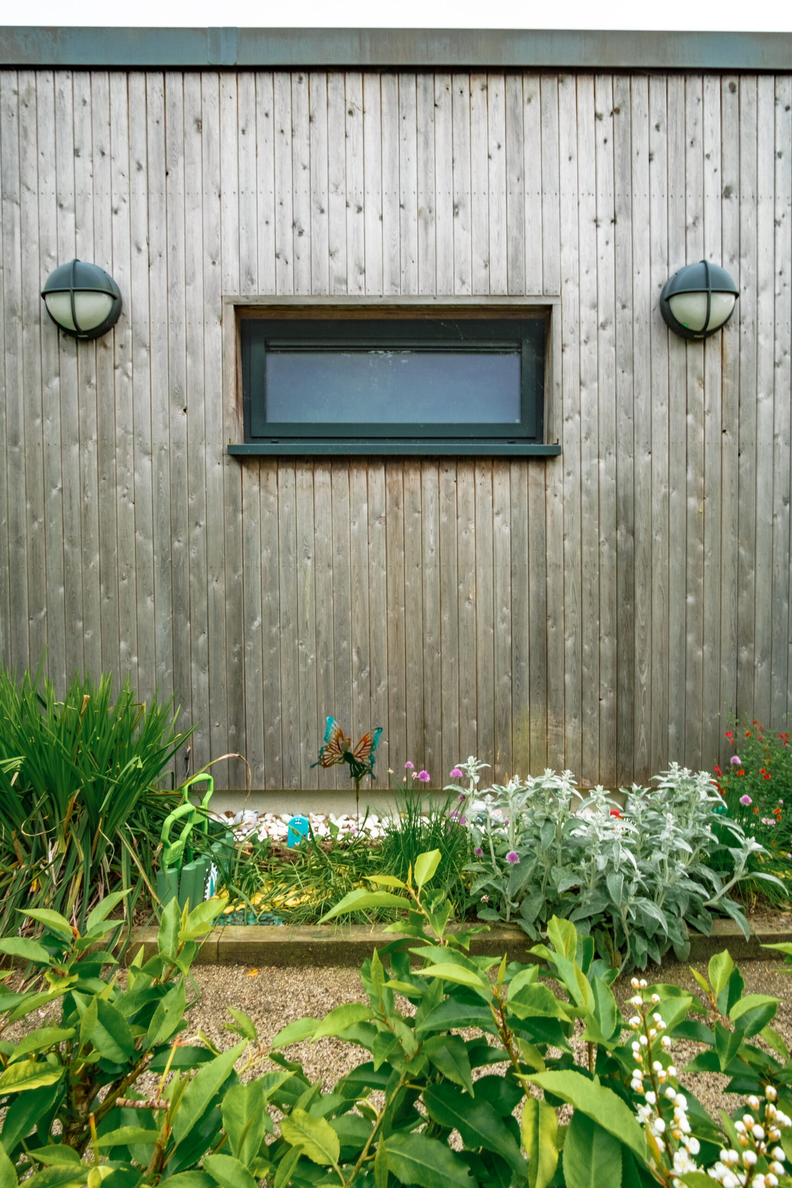
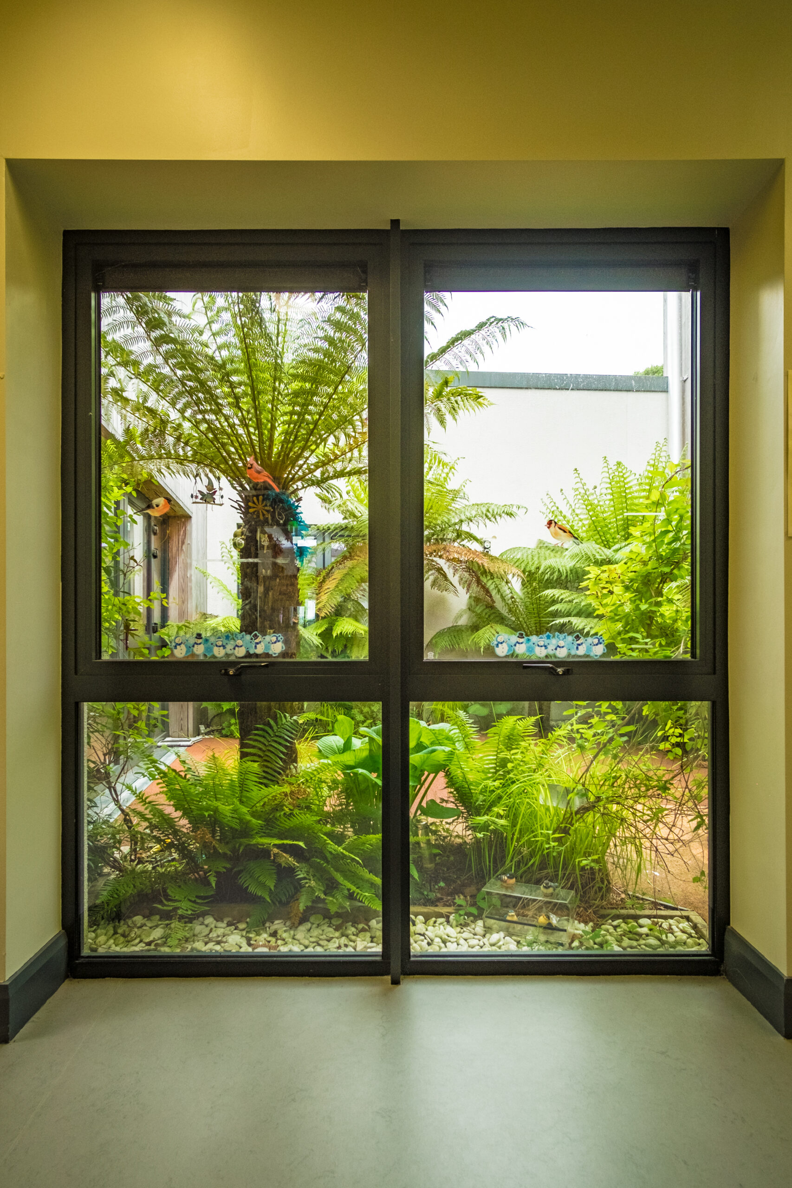
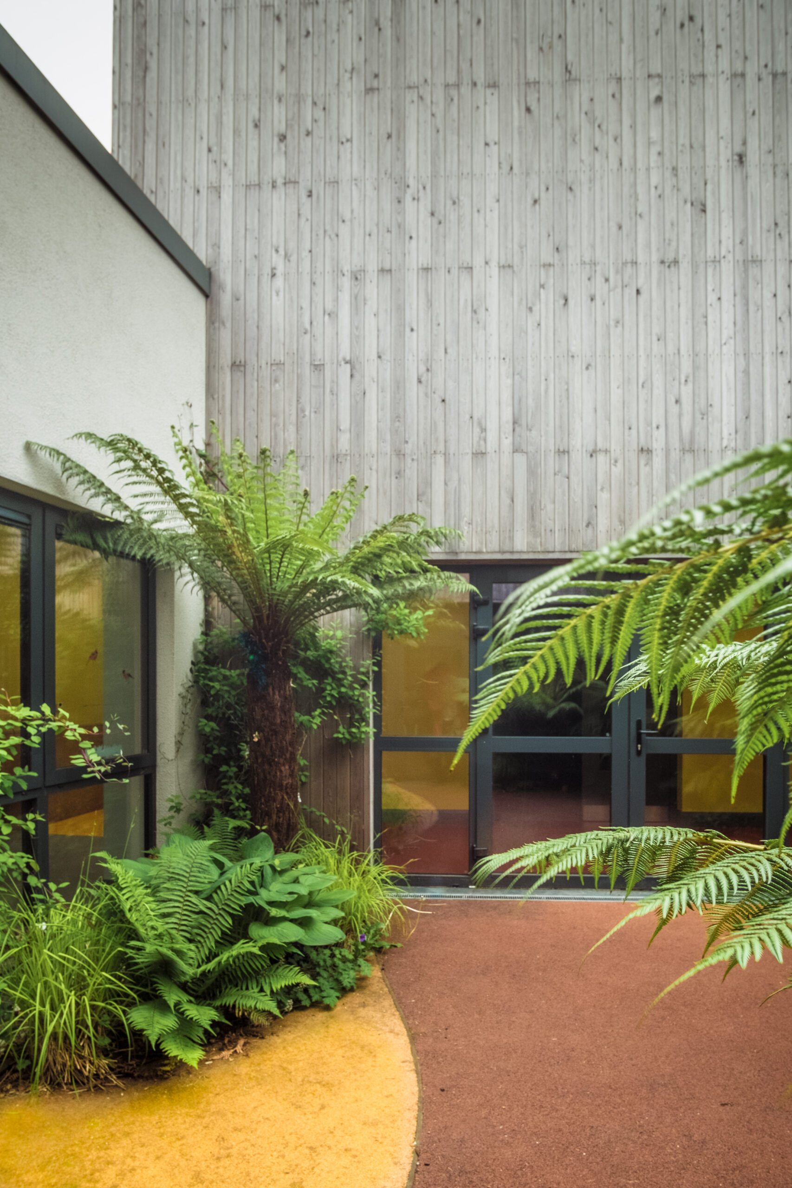
The planting design at St. Patrick’s Special School was carefully developed to create a natural, calming environment that is visually engaging and rich in seasonal interest fostering a deeper connection between students and the natural world.
A significant portion of the planting features native Irish species, supporting local biodiversity and enhancing the surrounding ecosystem. From afar, the campus appears to settle and nestle into the surrounding landscapes. On entry, the planting selection along the main driveways, paths and open areas continue to provide an inviting and warm welcome to all.
Specially designed mixes were developed to enhance educational experience, aligning with the school’s curriculum, stimulating the senses and inviting interaction. The curation of butterfly friendly mixes to sensorial mixes engaging sight, touch and even taste – the safety of the children were considered throughout and all species considered are non-toxic and all children are under supervision to ensure student well-being due to individual sensitives.
Grasses added gentle movement, enhancing the calming atmosphere, and hedging in key areas provide safe, tactile experiences that promote exploration. Seasonal specimen trees offer colour, blossom, berries and fruit. The latter positioned out of easy reach to ensure safety whilst still offering visual richness and a valuable food source for birds and pollinators.

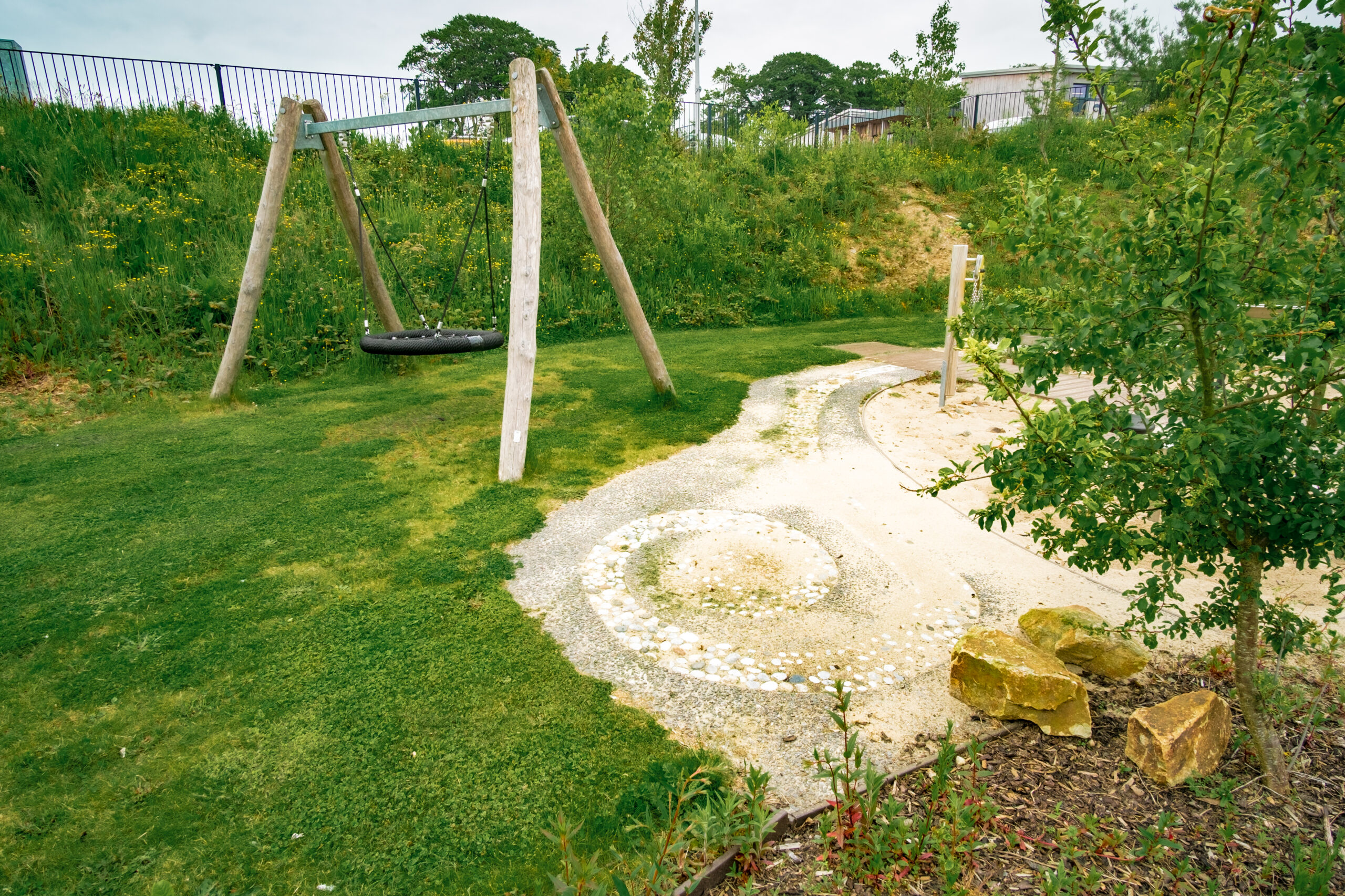
A variety of sensorial experiences available to explore!
The bespoke front-of-school play areas were thoughtfully designed to promote accessible and inclusive interaction for all from a series of pathways, ramps and stairs offering a variety of ways to successful engage. Features also included gentle rolling mounds, exploratory tunnels, open spaces for running, and a selection of carefully chosen play equipment – all encouraging movement, exploration and imaginative play and integrated seamlessly and naturally within the landscape design.
The horticultural space was designed to ensure students of all ages and abilities can engage with planting and learning activities. Bespoke raised planters have been positioned and constructed to allow easy access for wheelchair users and those with limited mobility, ensuring that every student can participate comfortable and meaningfully in hands-on horticultural experiences and the development of valuable life skills.
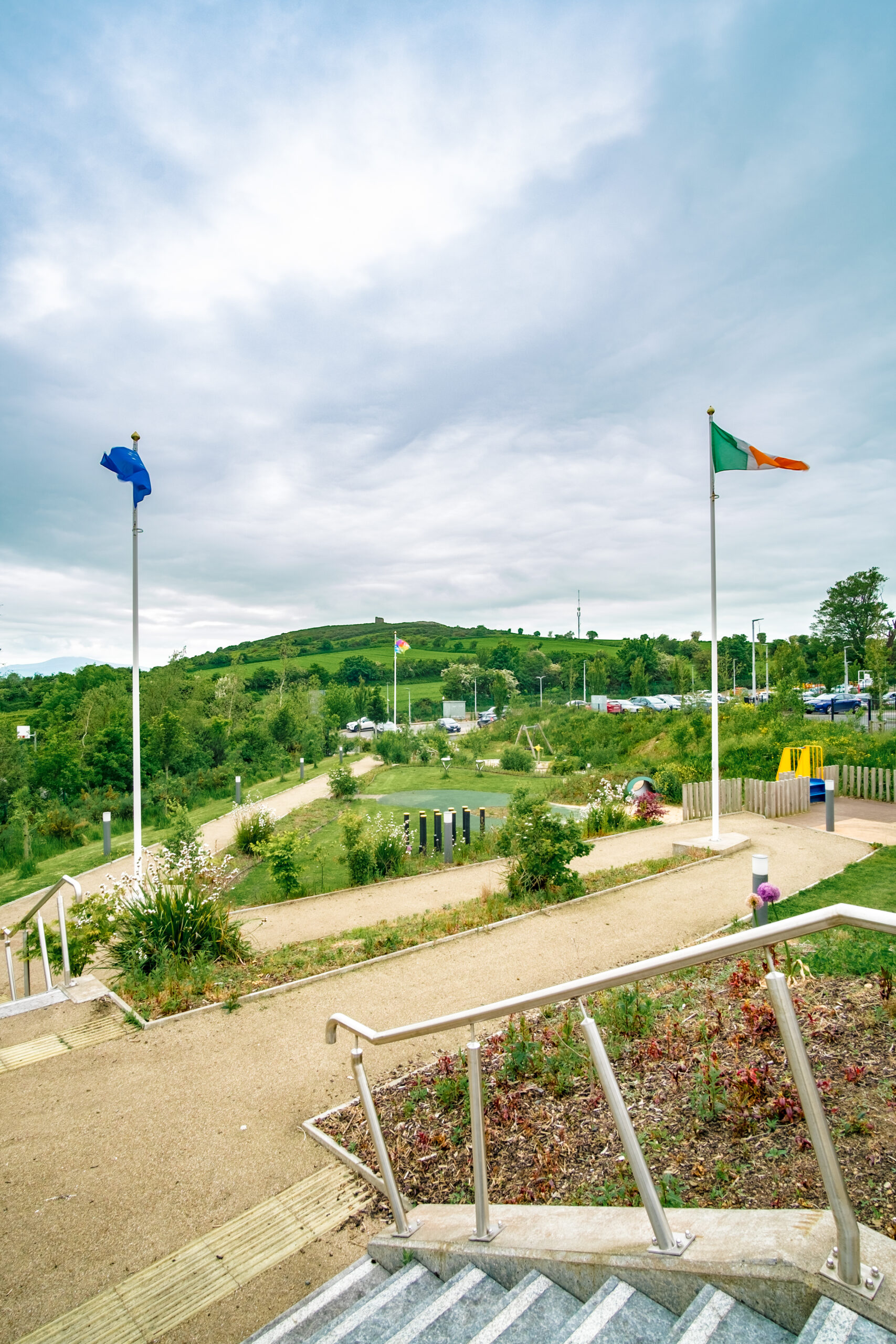
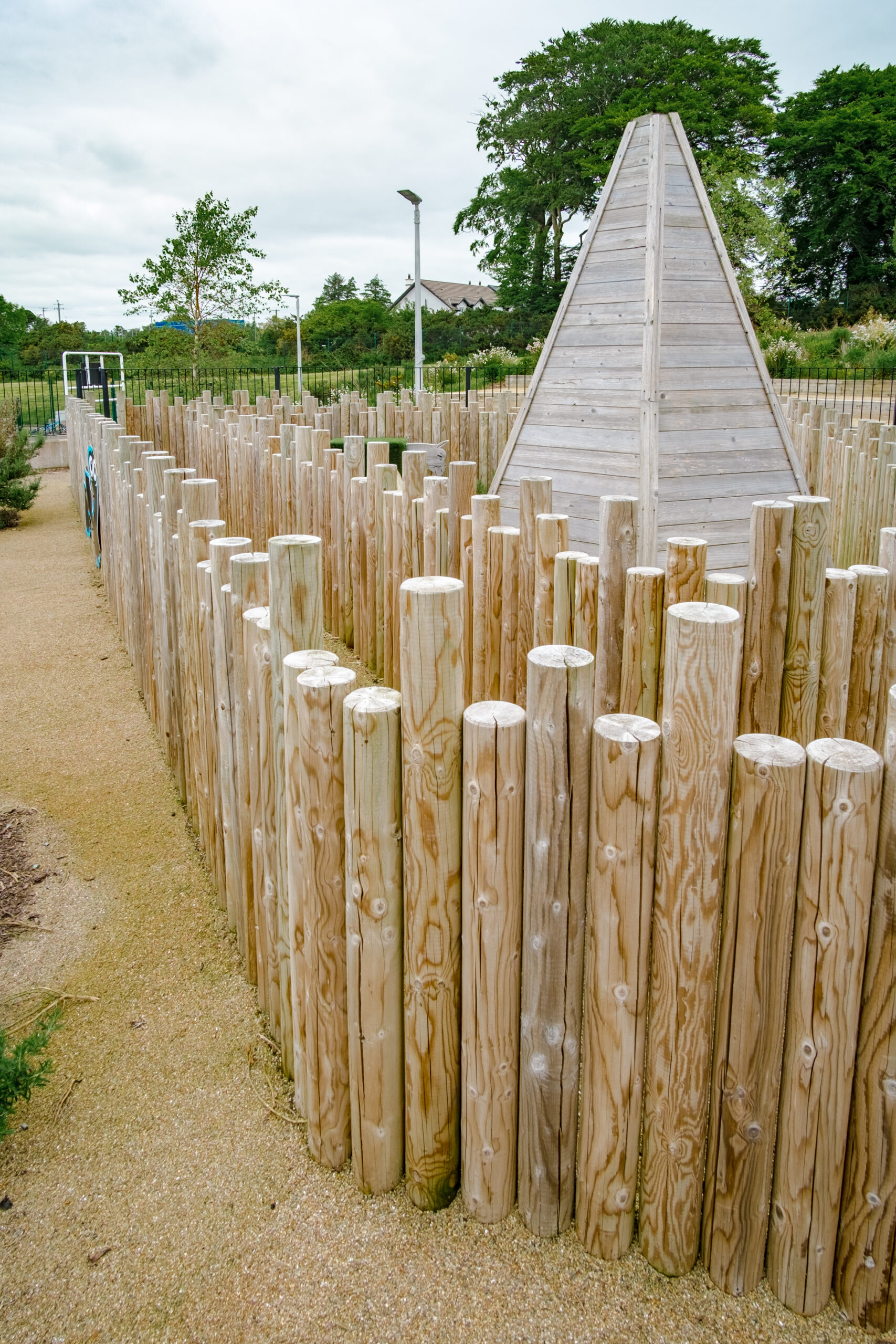
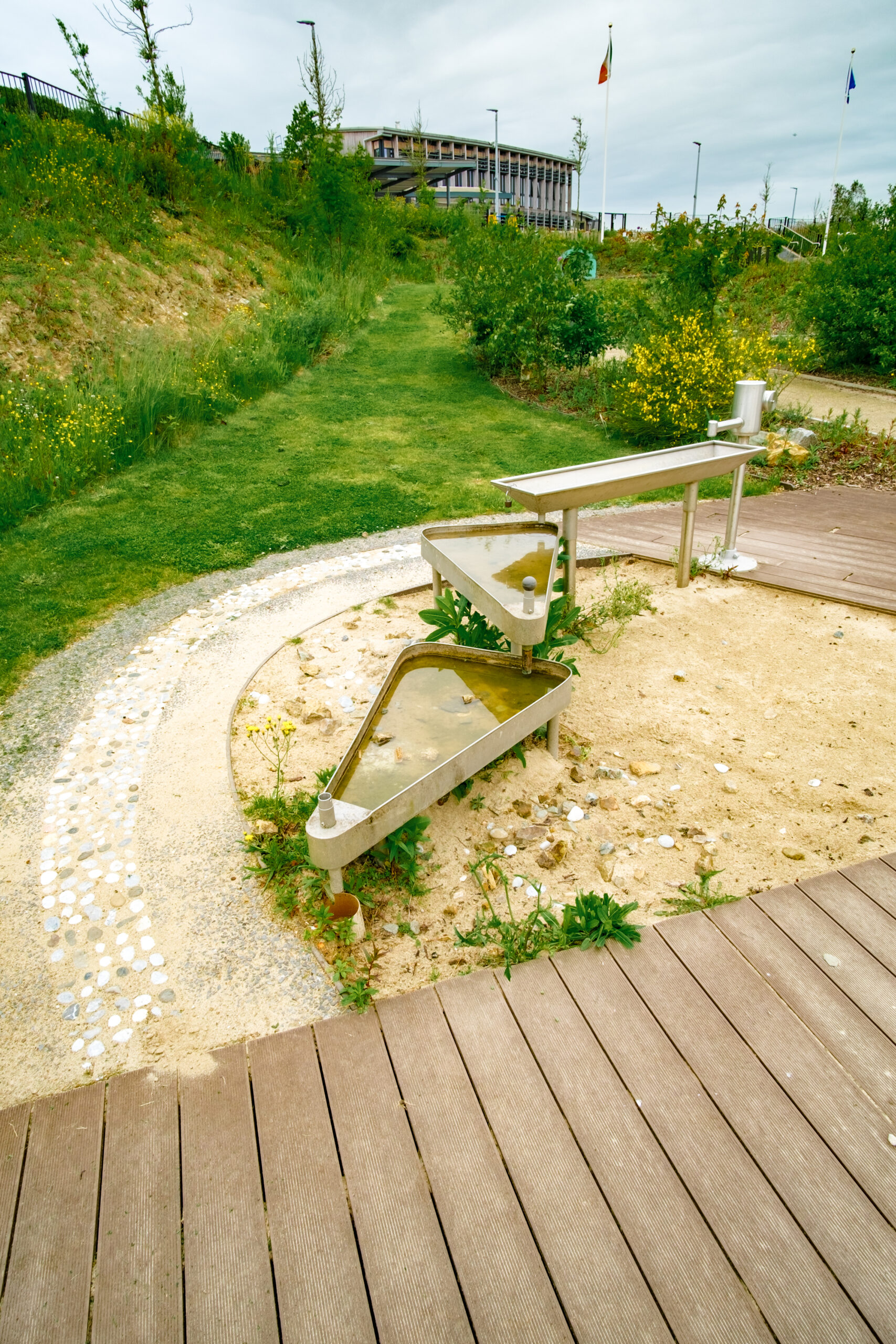
As Austen Landscape Architects continue to engage in the design and development of school campuses across Ireland, the critical importance of ensuring accessibility and inclusivity becomes increasingly apparent.
Universal access pathways and sensory landscaping can create welcoming and engaging outdoor spaces for students and staff alike. Incorporating features like outdoor reading areas, quiet contemplative spaces, and adaptable seating arrangements cater to diverse needs and preferences.
Furthermore, attention to safety, durability, and aesthetics, such as utilising resilient paving materials and incorporating greenery for visual appeal and environmental benefits, can enhance the overall experience for school users.
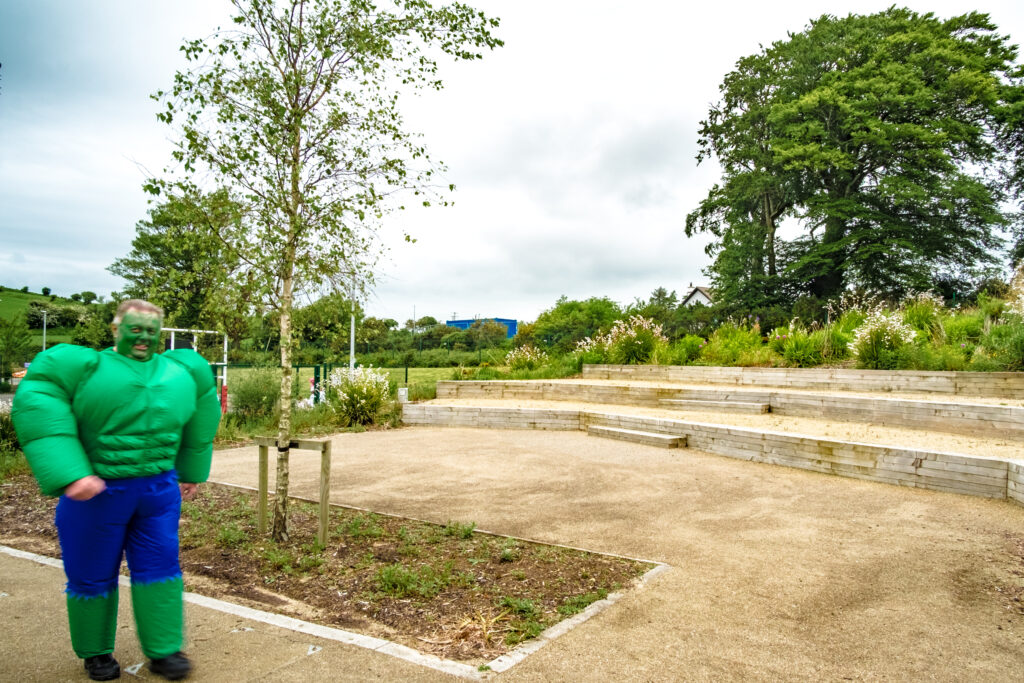
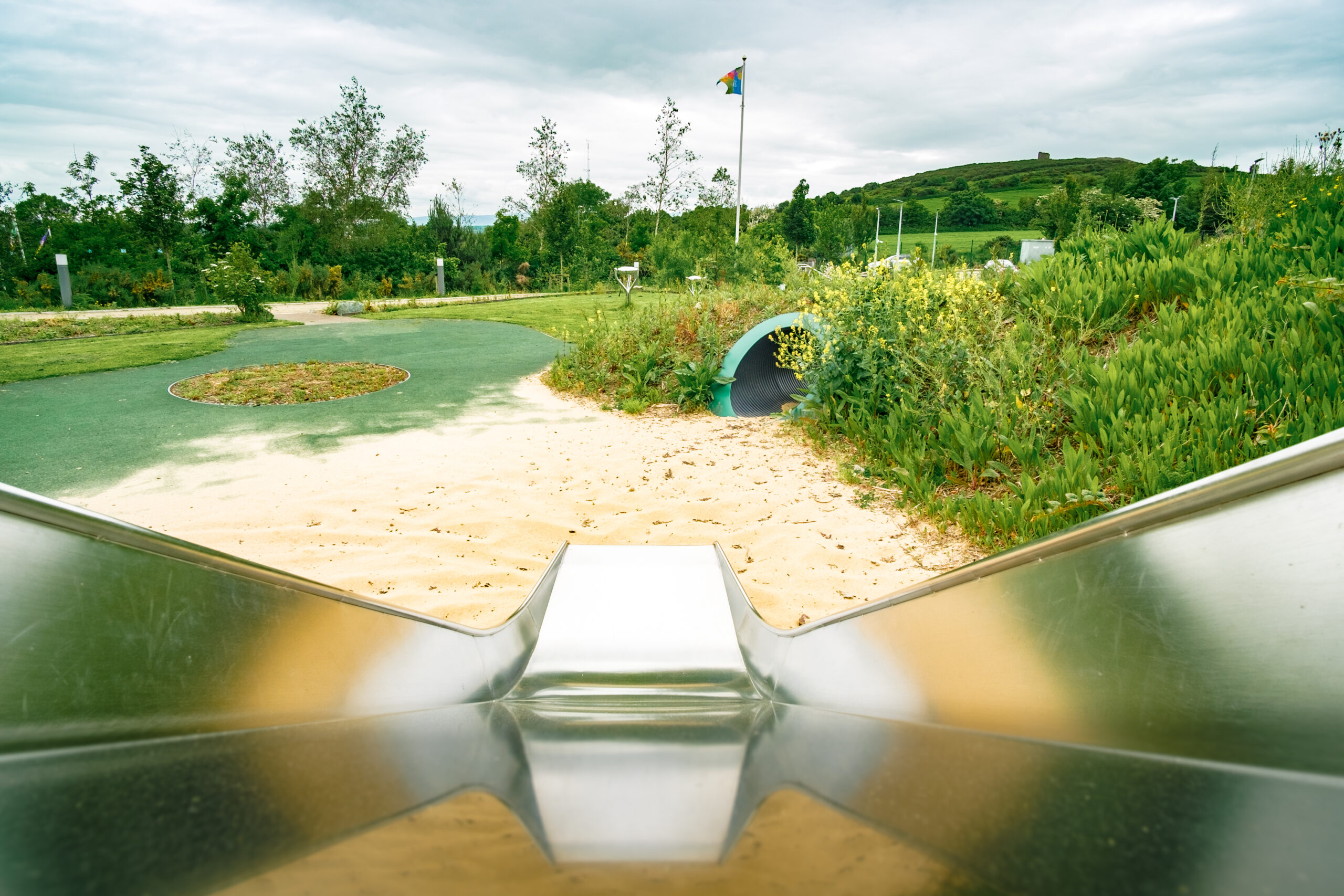
Explore, play and interact