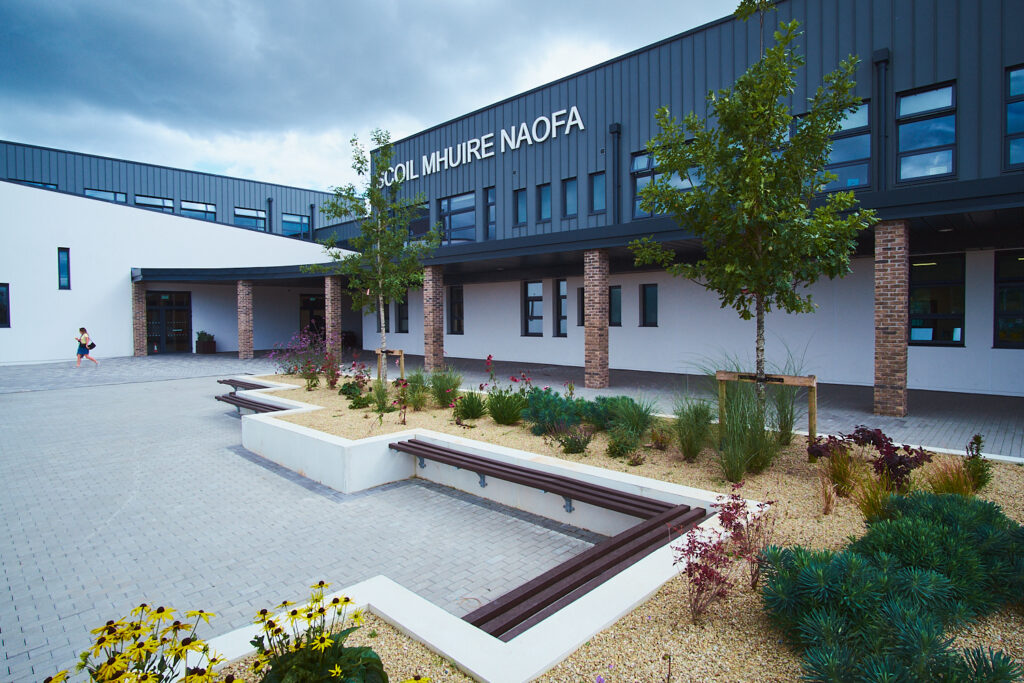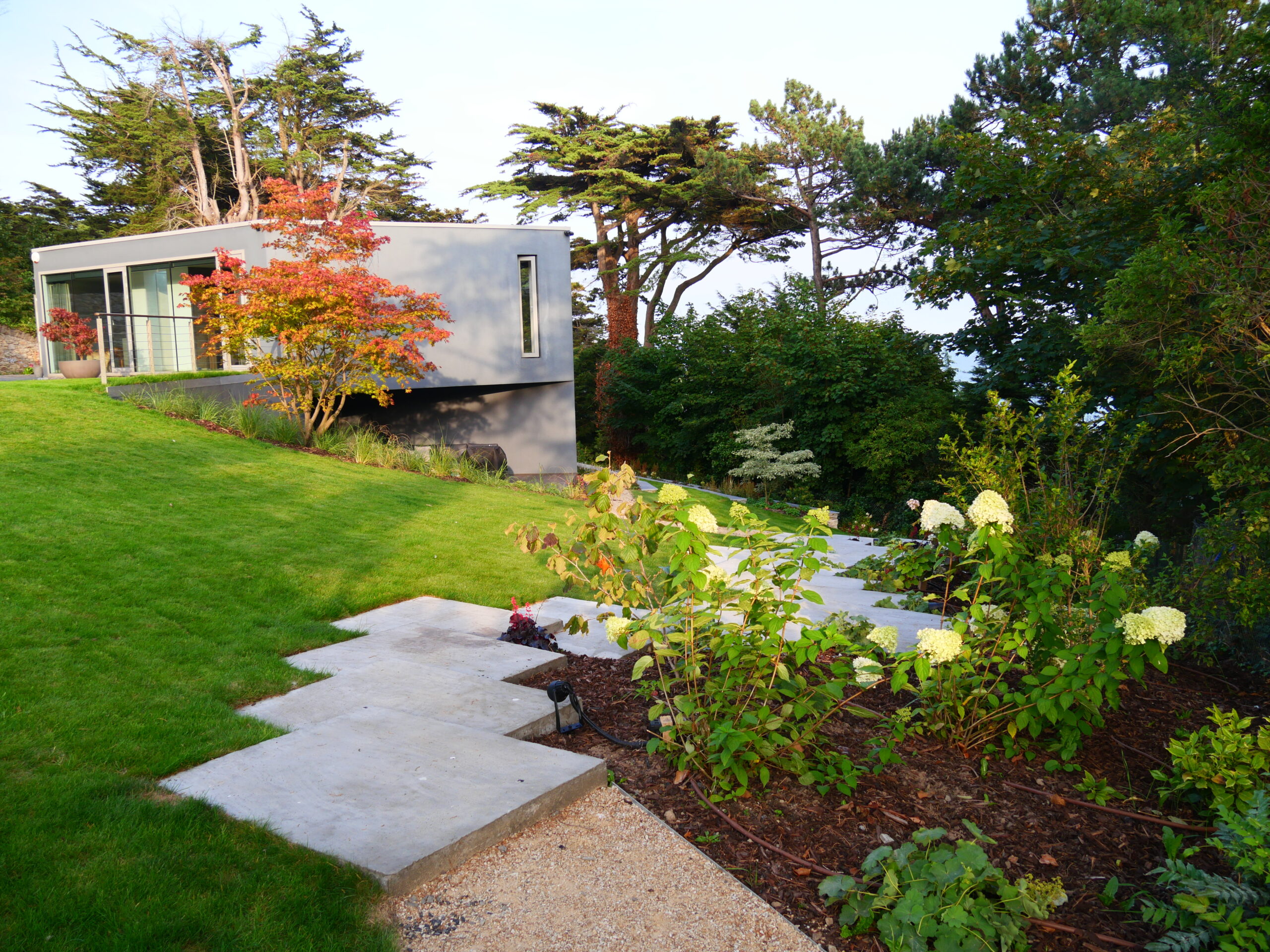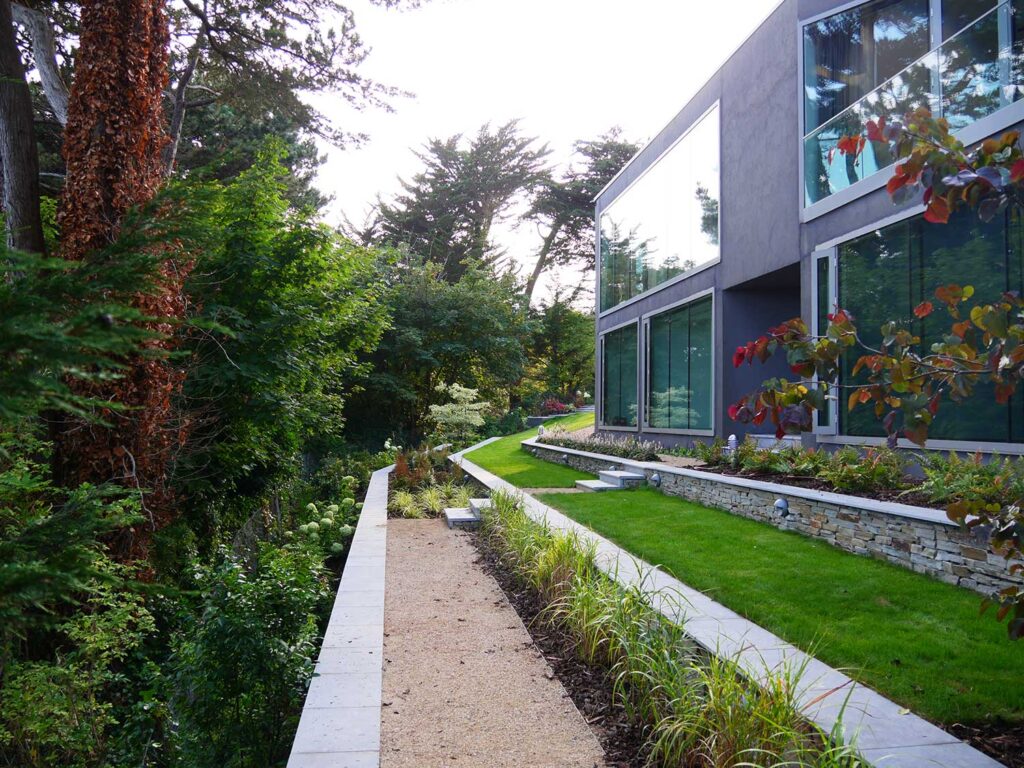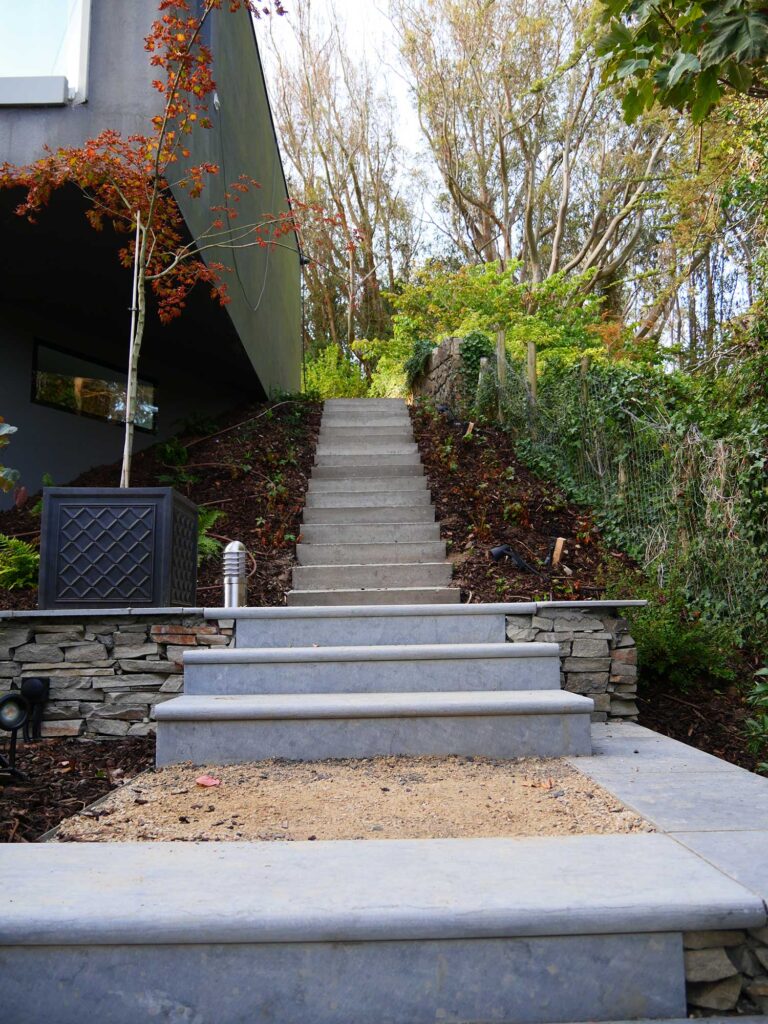
Carrigtwohill Community Schools
Placemaking
,Urban Realm
,Wellbeing


Categories:
Nature-based Solutions, Placemaking, WellbeingTags:
Biodiversity, Irish Garden Design, Native Planting, Outdoor Living, Planting Design, Recreational Spaces
The house, around which we have crafted a stunning garden, stands as an architectural gem. Designed by Tom de Paor, who was lauded as the “leading Irish architect of his generation” by the Royal Institute of British Architects (RIBA) in 2017, this residence is a testament to timeless design. Seventeen years after its construction, this iconic structure, described as “a beautiful building that renders itself like a magic lantern,” continues to captivate with its architectural significance, as noted by the Irish Times in 2019.

Nestled along the Killiney Way Walking route, the property enjoys privacy while offering panoramic sea views through the mature pine tree canopy of the adjoining property. The large rectangular windows, set at angles, capture and reflect the abundant light, enhancing the home’s strong lines and angular exterior.
Our challenge was to contextualise the property, initially set into the hillside with a simple lawn and nearby vegetation. While the granite perimeter wall provided privacy, it felt overpowering from within. Our brief involved connecting various areas of the house, from the parking space at the top down to the lower patio and rear sections, while ensuring the landscape harmonised with the architecture.
We created a meandering resin-bond pathway, using stone coordinated with the house’s granite features, offering connectivity and fluidity throughout the garden. The shed, designed with natural timber, acts as a counterpoint to the house, and bin storage is cleverly tucked away. Our design uses planting to scale and soften the building without detracting from its architecture, considering views from within the house and adding trees to address overlooking from neighbours while preserving light.
Key design features include overlapping concrete steps, appearing to ‘float’ on the grass, adding an element of intrigue and providing gentle access through the garden’s gradient. These steps, complemented by a hoggin path and newly created terraces, allow a complete walk around the house, enhancing connectivity. Each terrace, retained by natural stone walls echoing local Dalkey granite, offers layers of planting that soften the hard landscaping and enhance depth from indoor views. These layers of planting also add levels of interest along the house margins, creating a feeling of greater depth in the garden when viewed from within.


An extensive open area of grass connects the upper and lower parts of the house, providing ample space for family activities and exercise for the family dogs. Repeated planting elements, such as Hydrangea ‘Annabelle’ and shade-loving ferns like Heuchera and Alchemilla mollis, are balanced with ornamental grasses to soften and enhance the design. Striking specimen trees, including Acer palmatum and Cornus kousa ‘Variegata,’ create focal points and add seasonal charm.
The entire garden was expertly constructed by Foxcover Landscapes under our supervision, ensuring that every detail was executed with precision and care. We set out the planting and signed off on all the materials, guaranteeing that the garden not only complements the architectural brilliance of the house but also stands as a serene sanctuary for the family.

