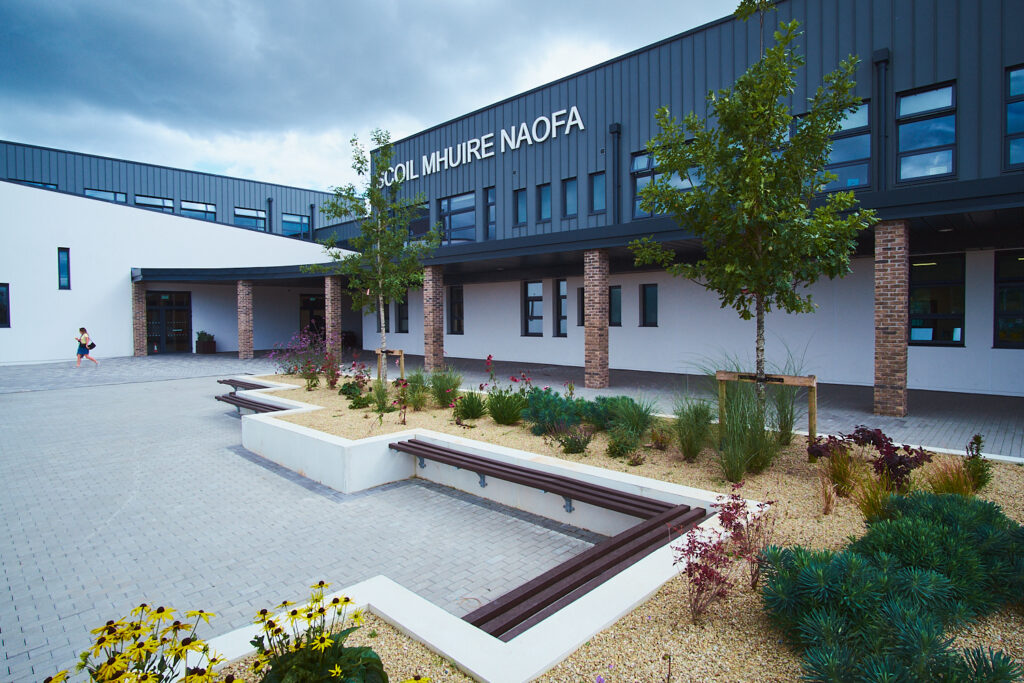
Carrigtwohill Community Schools
Placemaking
,Urban Realm
,Wellbeing


Categories:
Nature-based Solutions, Placemaking, Urban Realm, WellbeingTags:
Biodiversity, Community, Cycle Paths, Desire Lines, Irish Garden Design, Native Planting, Nature Based Solutions, Wellbeing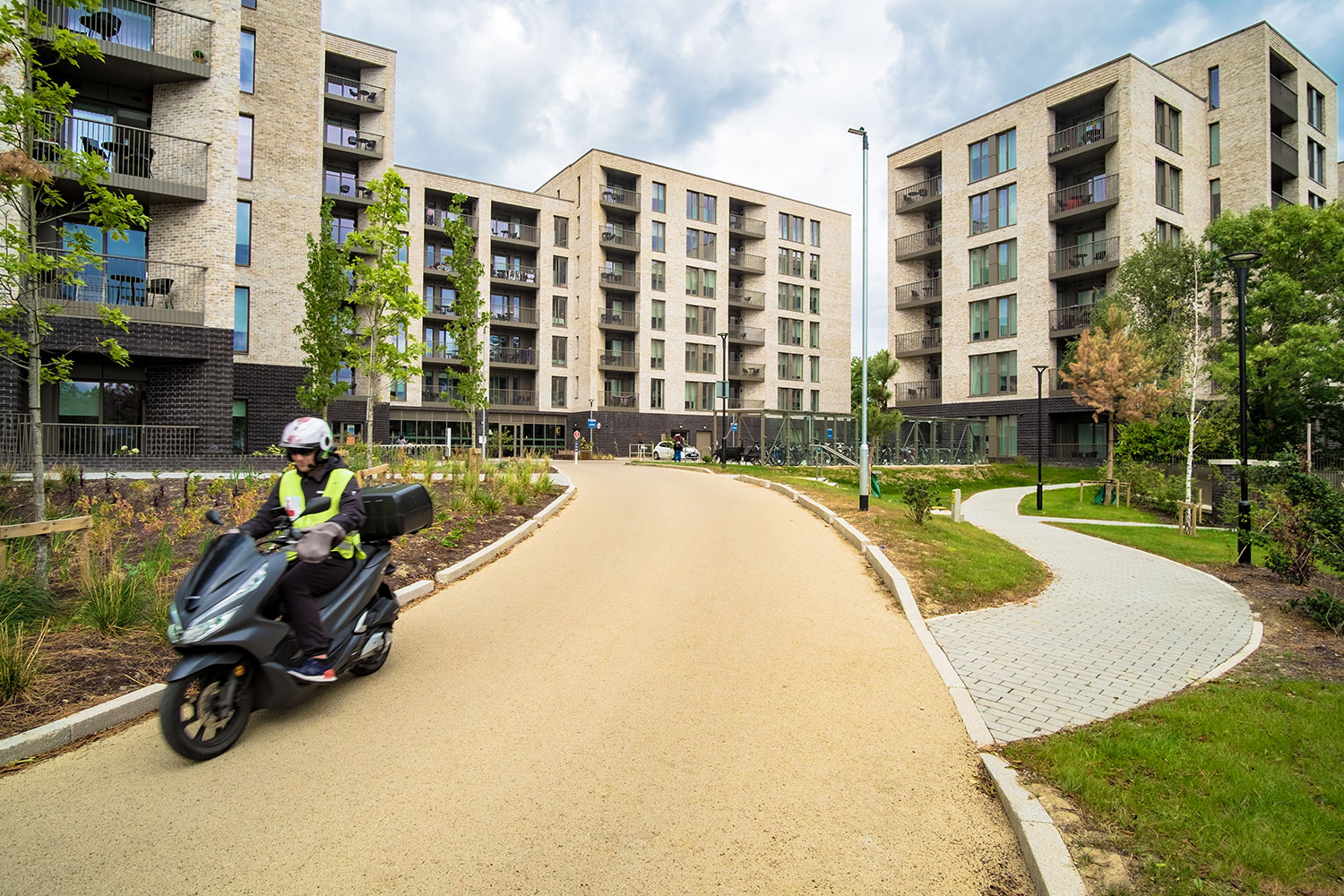
Austen Landscape Architects have been entrusted with the comprehensive planning and detailed design of a distinguished residential development designed by Marlet. This ambitious project features 307 apartments across three meticulously designed blocks. The layout of the buildings has been thoughtfully arranged to optimize natural light and enhance the living experience. Central to the design is a network of interconnected communal spaces, which include approximately 7,000 square meters of green areas and 1,800 square meters of paved surfaces, creating a vibrant and inviting environment for residents.
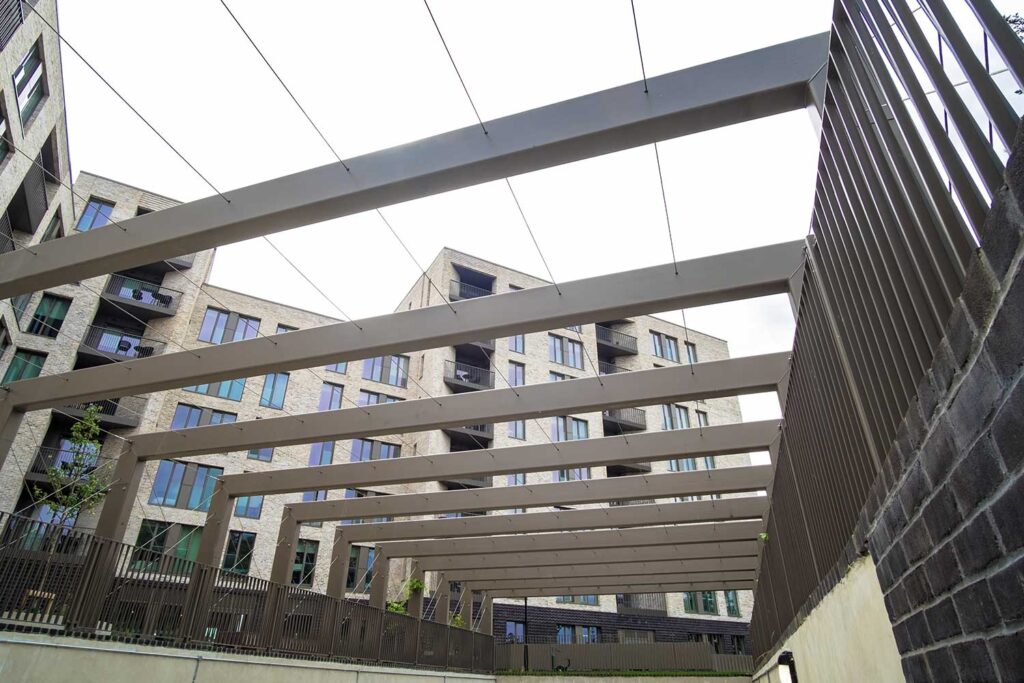
In response to the setting, the buildings at Green Acre Grange are conceived of as pavilions in a landscape; placed to create a series of linked gardens, play areas and green spaces, each with a distinct function or character. Shared amenity spaces are provided to enhance this sense of community and to relate positively to the shared gardens and courtyards.
Green Acre Grange is one of Ireland’s first Blue Roof residential developments and can be explored further at https://marlet.ie/project/green-acre-grange/. The Blue roof is a new sustainable urban drainage technology, designed to attenuate and manage rainwater at roof level via a restrictive flow outlet – this eliminates the need for large attenuation tanks at basement level, leaving more space for resident’s amenities.
The landscape design enhances the development by creating a beautiful garden-like environment for residents, featuring a variety of recreational amenities that promote well-being and encourage both active recreation and social interaction. This design includes a unique aspect: it is situated on a car park roof podium, which required innovative solutions for construction, soil specifications, and plant selection to ensure a thriving and sustainable landscape.
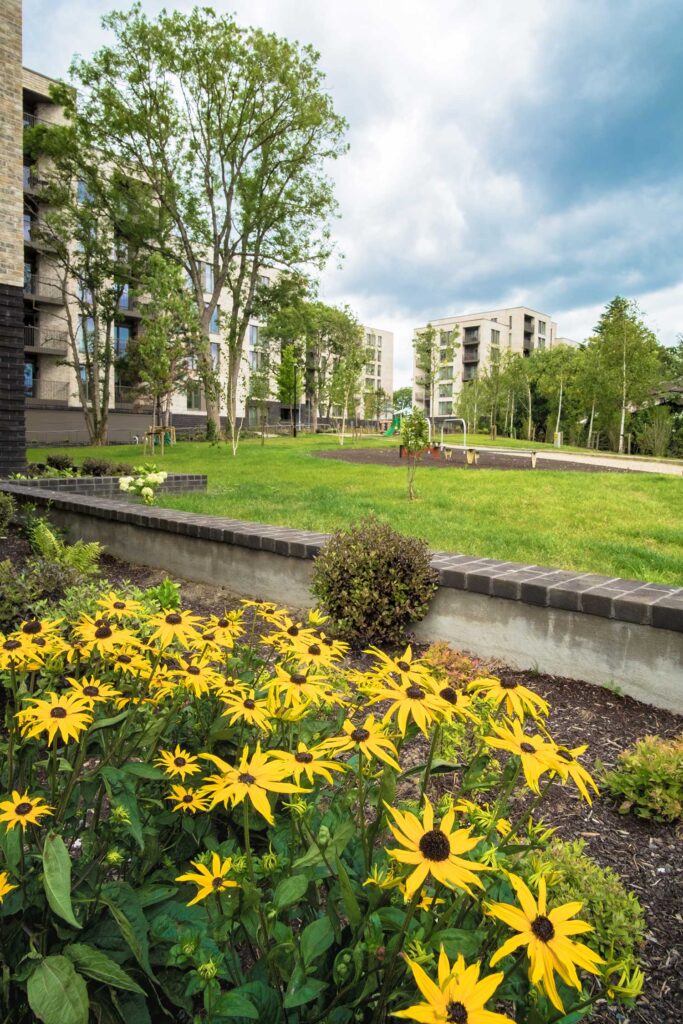
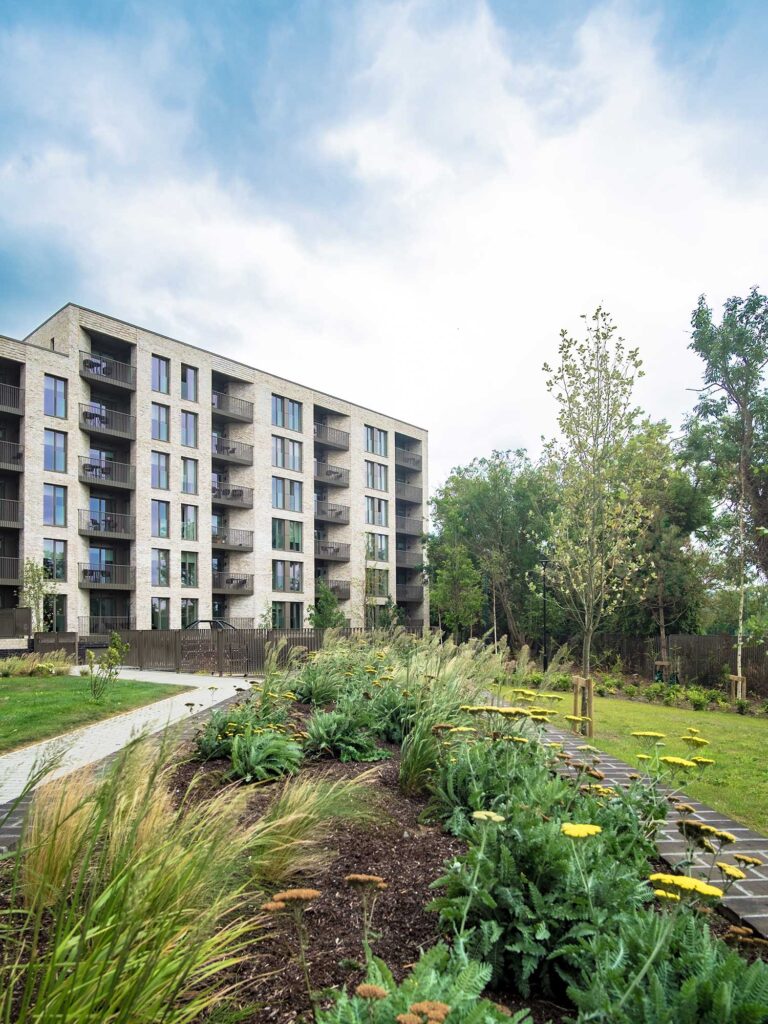
Throughout the project, we were commissioned to provide landscape design consultancy services, encompassing public realm design, tender design, and compliance with local authority regulations. Our services included: