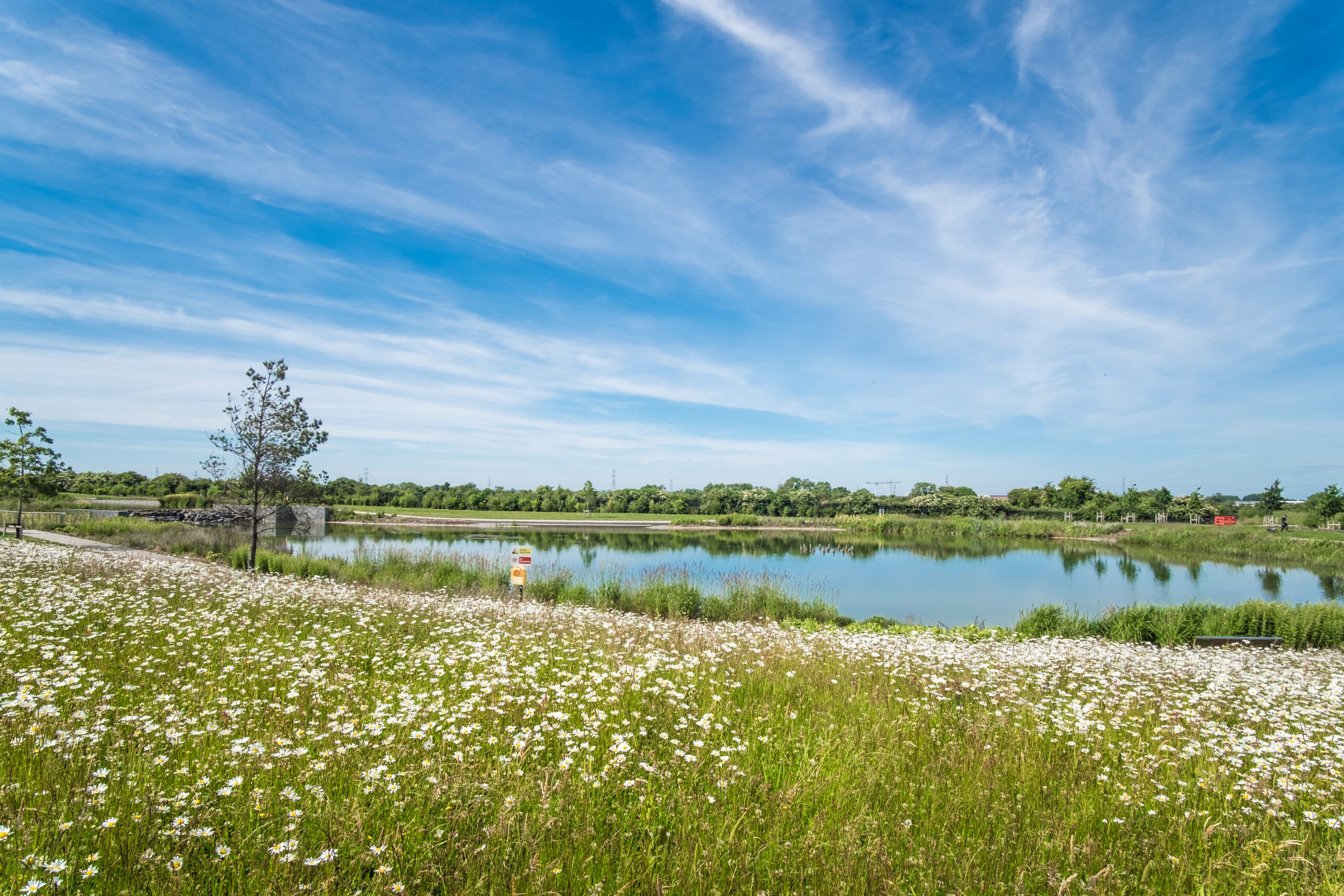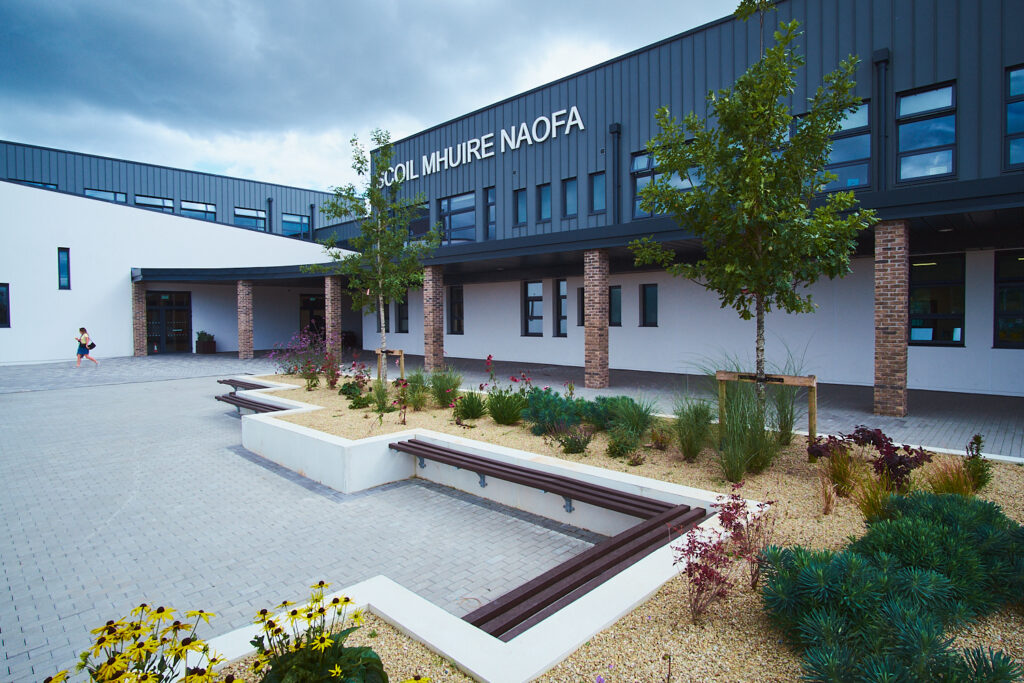
Carrigtwohill Community Schools
Placemaking
,Urban Realm
,Wellbeing


Categories:
Nature-based Solutions, Placemaking, Urban Realm, WellbeingTags:
Active travel and Greenways, Attenuation Lake Design, Biodiversity, Civic Spaces, Community, Corten Steel, Cycle Paths, National Roads, Native Planting, Nature Based Solutions, Planting Design, Recreational Spaces, SUDS, Wildlife Corridors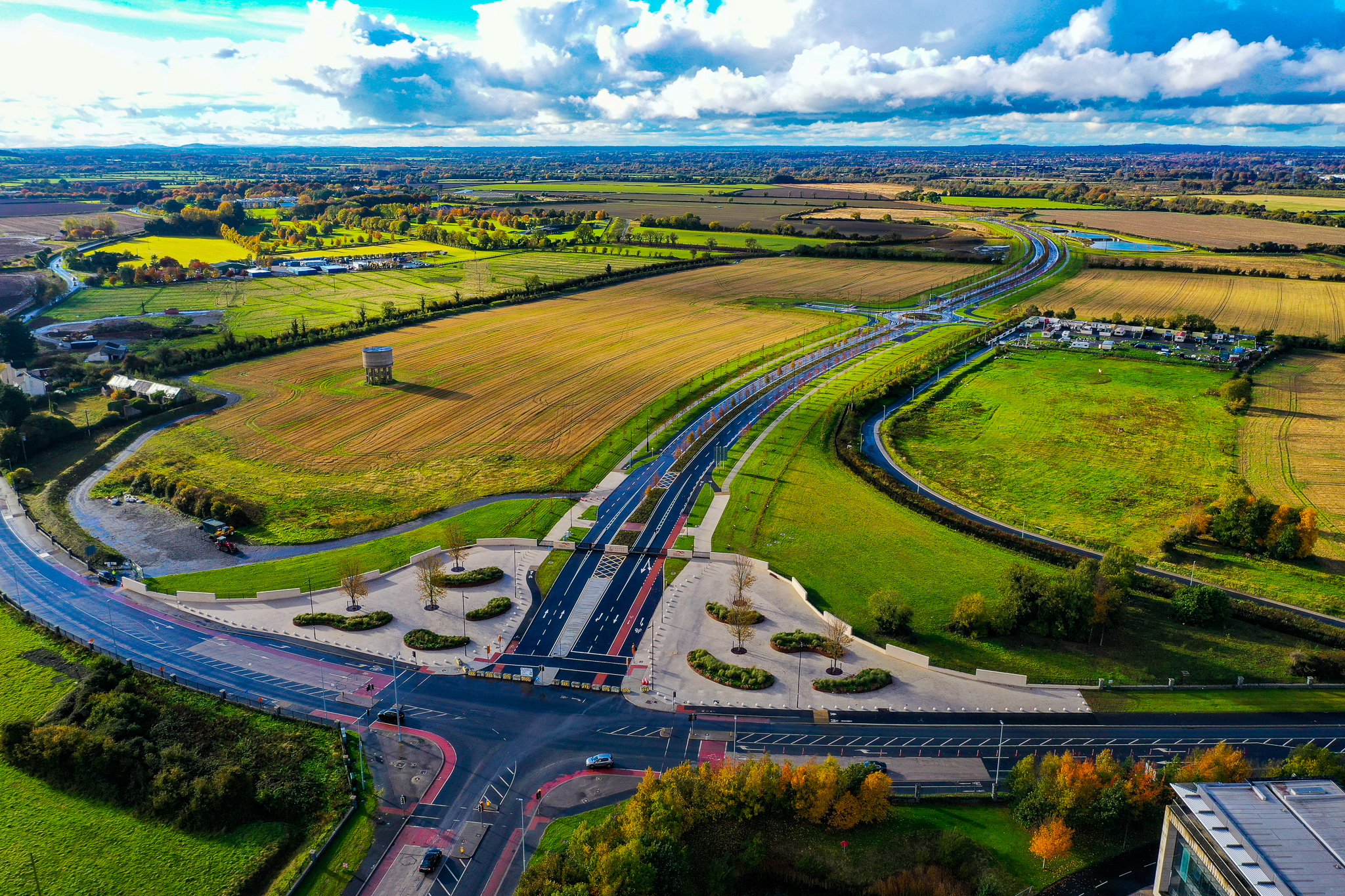
Grange Castle West Business Park’s expansion, led by a collaborative design team including Austen Landscape Architects, is a significant development aimed at enhancing investment opportunities and economic growth in South Dublin. Commissioned by South Dublin County Council, this project extends the business park by 166 hectares and integrates seamlessly with the Grand Canal Greenway, creating a balanced environment that combines functionality with sustainability.
South Dublin County Council, our client, entrusted us with this significant project. We are proud of our role in creating a development that harmoniously blends functionality with environmental enhancement. We are continuing to work on the master planning of the overall site to ensure seamless integration and future growth.
Continuing on from this successful foundation, Phase 2 of the Grange Castle West Business Park is underway and will extend the existing Grange Castle Business Park by 166 hectares to the west. This project will seamlessly integrate with the recreational landscape of the Grand Canal Greenway to the north, for which Austen Landscape Architects are currently commissioned to providing master planning design services.
To find out more information about this development, please continue on the following link: https://grangecastle.ie/
Our scope includes comprehensive master planning for the entire business park, along with detailed designs for key features such as the main and ancillary entrances, main avenue access, side roads, an attenuation recreational lake, roundabouts, boundary treatments, and landscaping. There is a strong emphasis on the insertion and successful integration of biodiversity elements and a cohesive integration of green spaces throughout the development.
The design focuses on resilience and sustainability, featuring a new lake that integrates with an existing stream and watercourse. Developed in collaboration with CSEA, the consulting engineers, the lake includes a split-level design with large limestone rocks formed to create two weirs in order to simulate natural water flow between levels. This design enhances the lake’s ecological value and effectively manages stormwater, contributing to flood risk mitigation. Fountains within the lake were successfully installed by the team at Fountains & Decor.
The project also incorporates selective retention of existing field boundary hedgerows, enhancing ecological benefits and maintaining visual continuity with the surrounding landscape. Native and wildlife-friendly planting supports local biodiversity and reinforces the park’s environmental sustainability.
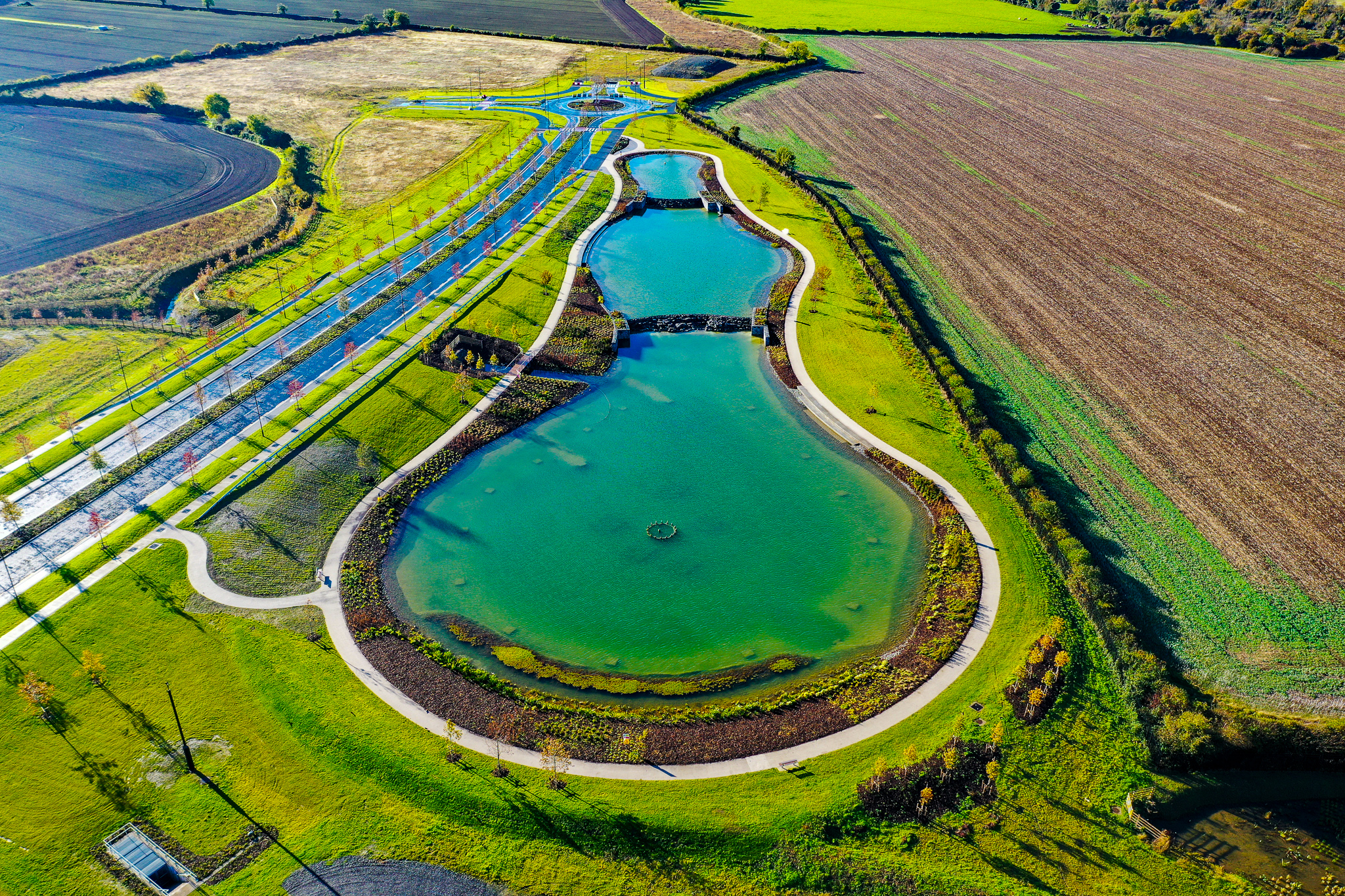
Approximately 2 linear kilometres of existing field boundaries across the site have been retained to preserve wildlife corridors. These corridors were enhanced with native hedgerows and the planting of 200 native oak trees, crucial for maintaining bat habitats. The installation of a larger bridged culvert allowing for existing and future wildlife to pass safely under the road was incorporated within the design.
The business park perimeter also retains much of the original farm hedgerows. Inside these hedgerows, a soil berm was constructed using excavated soil from the lake and road works. This berm, along with the spaces between, was planted with 32,000m² of native species woodland, including high-canopy scrub and wet woodland habitats, significantly enhancing the local vegetation.
On entering, tall sturdy Acer x Freemanii emerge and below are robust ornamental grasses providing movement and shelter repeated throughout the organically shaped raised corten steel planters.
The central spine of the main road sees 122 native Oak trees offering essential division and screening whilst adding natural interest to the landscape. These majestic oaks create a profound sense of being immersed in nature, as their robust presence and expansive canopy frame the travel network.
Double rows of trees flanked by the road either side comprising of 157 Liquidambar stryaciflua and 160 Metasequoia glyptostroboides adding seasonal colour and diversity.
From the kerb to the outer edges undulating and flowing mounds are created carefully varying from ground level to 1m in height enclosed with beech hedges ensuring continued natural visual interest along the roadway.
Areas surrounding the attenuation lake integrates a range of planting types to enhance both aesthetics and ecological function. These included expansive areas of native wildflower meadows, lakeside aquatic and dry planting mixes.
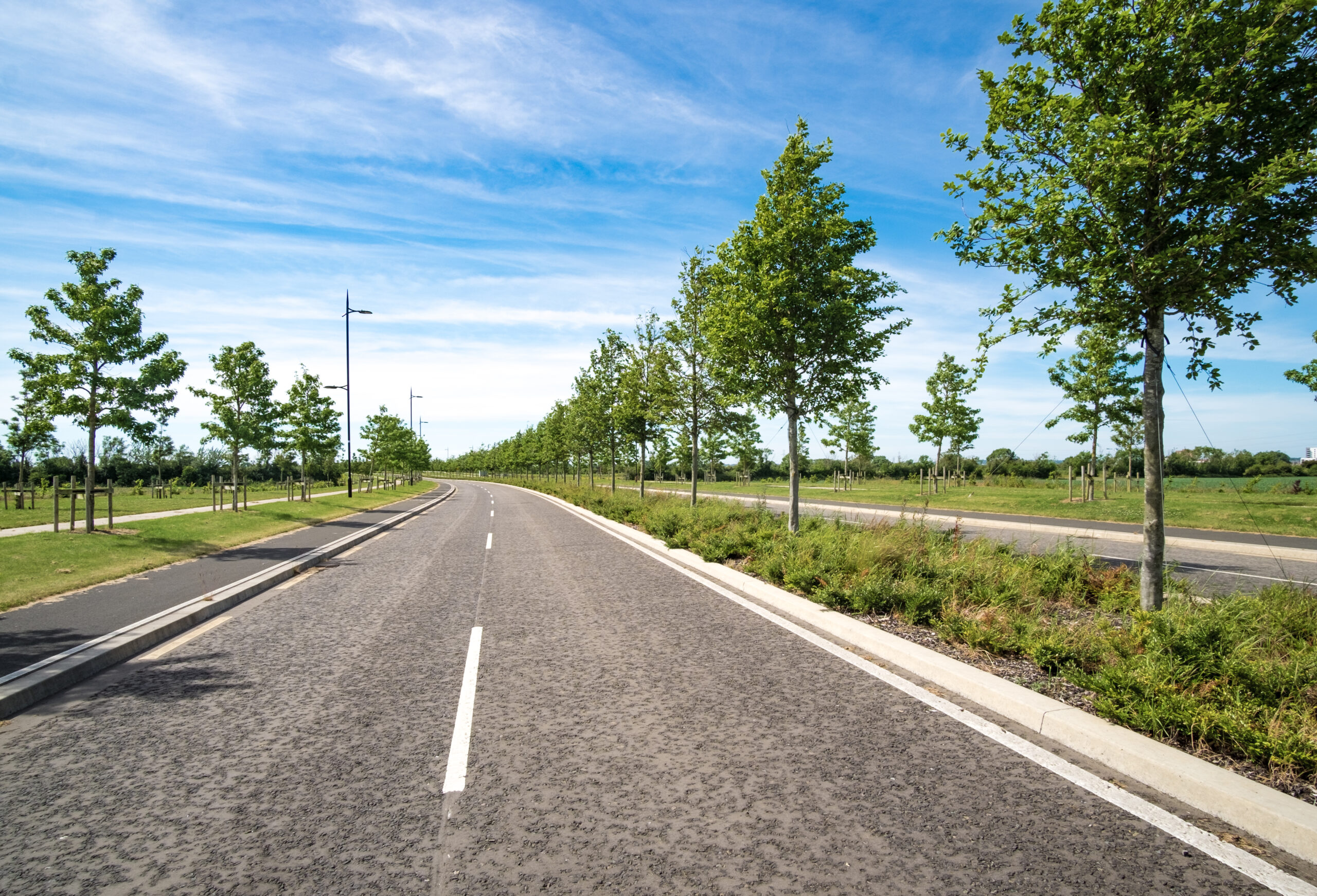
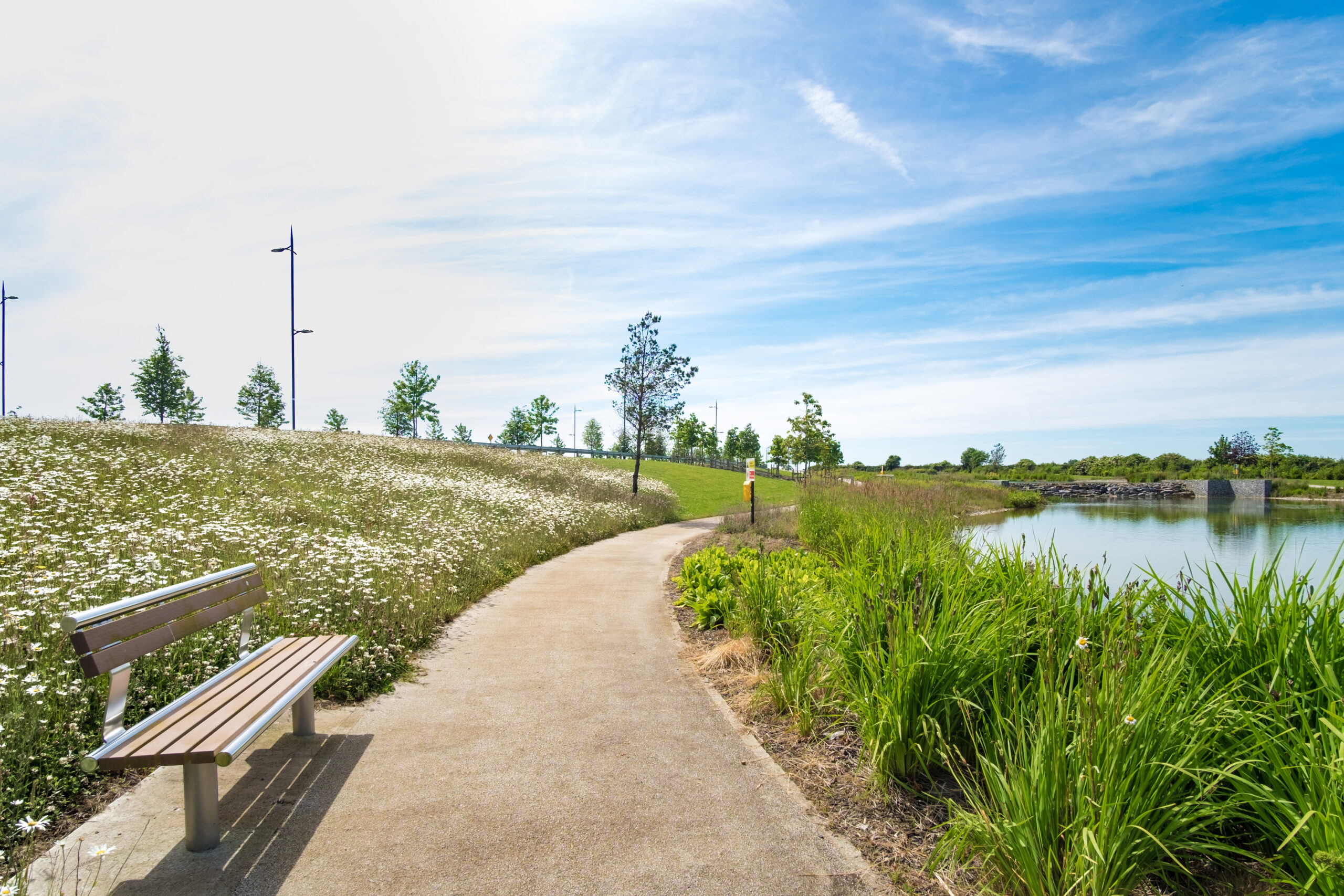
The project showcases high-quality design, material selection, and craftsmanship. The main entrance features bespoke corten steel planters, adding both durability and visual interest. These planters are paired with ornamental grasses and groundcover plants, creating a welcoming and impactful first impression that is crucial for attracting businesses.
Tree planting along main avenues and medians enhances the visual appeal and environmental quality of the park. High-quality paving materials and street furnishings are chosen for their aesthetic and durable properties. The design extends to roundabouts, planting beds, and green spaces throughout the park, ensuring a cohesive and attractive environment for potential investors.
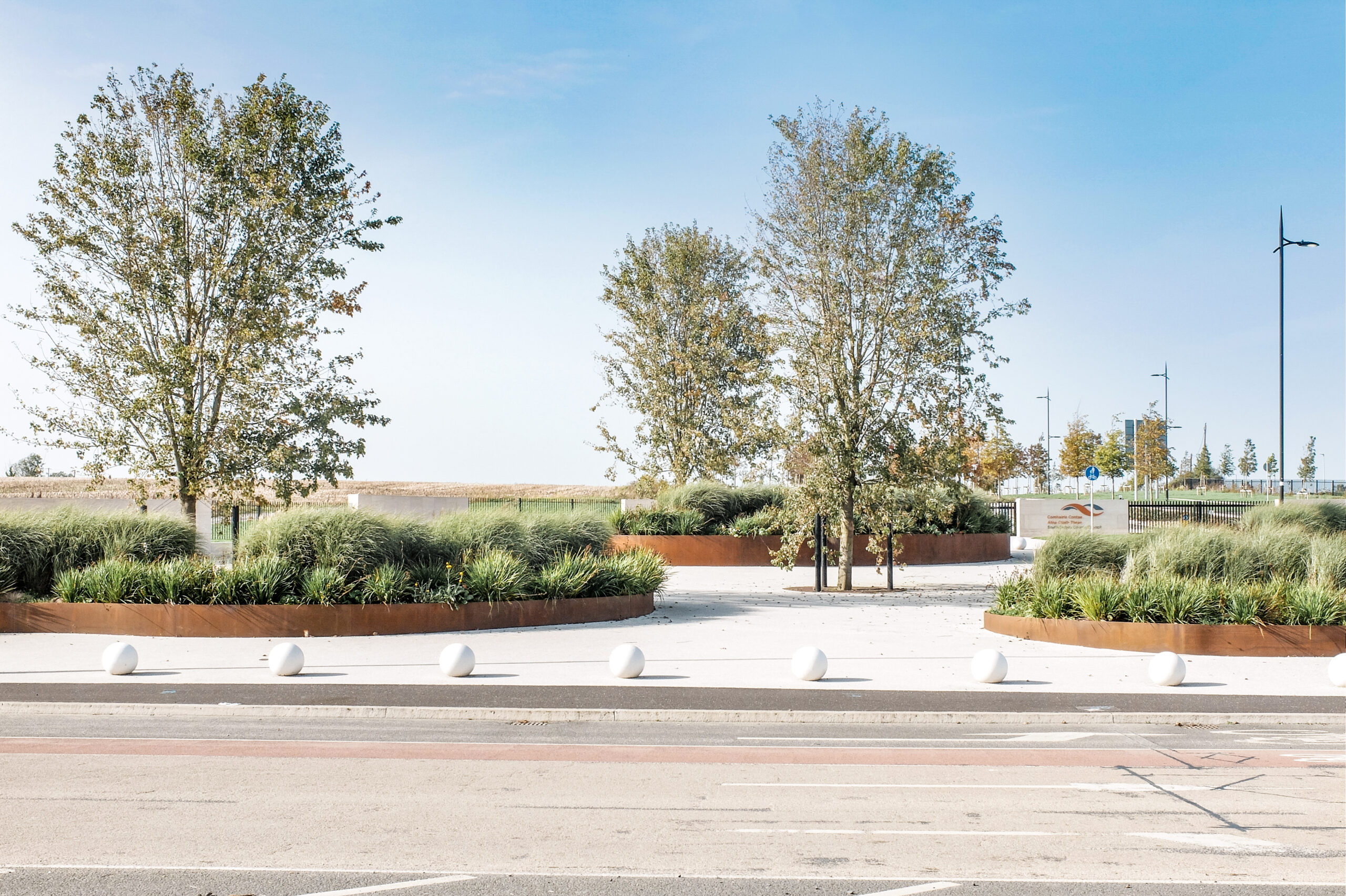
The design includes pedestrian and cycle paths, an amenity area around the lake with decorative planting, and integrated water features with impactful fountains. These elements contribute to the park’s functionality and appeal. Civil engineering works were carried out by Clonmel Enterprises, while planting was executed by Redlough Landscapes, ensuring seamless integration of infrastructure and landscape design.
By combining thoughtful design with sustainability and high-quality craftsmanship, Grange Castle West Business Park is positioned as a prime investment location, supporting economic growth in South Dublin.
Our comprehensive range of services ensures that every aspect of your project is meticulously managed and executed.
We start with concept design to shape your vision and explore options. Next, we lay the groundwork with preliminary designs and handle the Part 8 Planning Application for approvals. We then refine the project, provide cost estimates, and prepare tender documents. As your Employer’s Representative, we oversee construction, certify work, inspect progress, and keep you informed with regular reports.
As the layout of the business park units unfolds, our design will adapt dynamically, ensuring that every new development seamlessly integrates with the existing framework. This proactive and flexible approach aims to optimise operational efficiency and enhance the overall user experience.
Beyond immediate design considerations, our project is poised to deliver significant economic advantages, fostering growth and prosperity for the local authority and the wider Dublin area, and establishing a lasting impact on the region’s development landscape.
Continue to follow our journey and other design developments via the website or our social media platforms. Want to know more, please get in touch.
